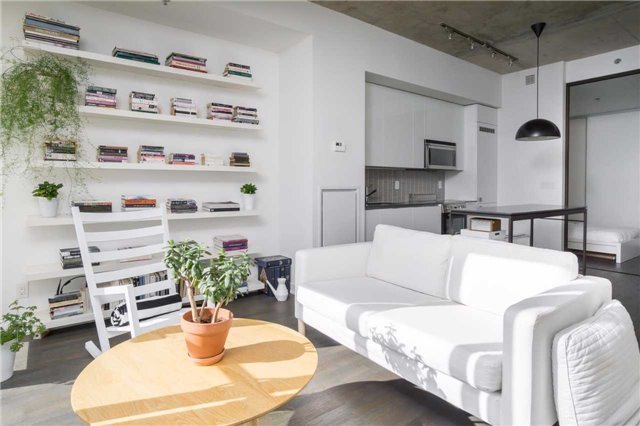
1004-8 Dovercourt Rd (Dovercourt/King West)
Price: $389,900
Status: Sold
MLS®#: C3703140
- Tax: $2,208 (2016)
- Maintenance:$390
- Community:Trinity-Bellwoods
- City:Toronto
- Type:Condominium
- Style:Condo Apt (Apartment)
- Beds:1
- Bath:1
- Size:600-699 Sq Ft
- Garage:Undergrnd
Features:
- InteriorLaundry Room
- ExteriorConcrete
- HeatingHeating Included, Forced Air, Gas
- Sewer/Water SystemsWater Included
- Extra FeaturesCable Included, Common Elements Included
Listing Contracted With: RE/MAX WEST REALTY INC., BROKERAGE
Description
SOLD for $457,000!! Amazing 1 Bdrm Suite (629 Sqft)In The Art Condos! This South View Open Concept Suite Feats 9\' High Ceilings & Engineered Wood Floors.Updated Kitchen Feats Quartz Countertops, Quality B/I Appliances, & Island/Brkfast Bar. Building Amenities Includes A Gym, Meeting Room, Hot Tub, Common Outside Terrace W/ Bbq & Party Room. Walking Distance To Great Schools, Restaurants Main Floor & Easy Access To Public Transport & Major Hwys. This Home Surely Wont Last!
Highlights
Fridge, Stove, Dishwasher, Washer, Dryer, Locker. Kindly View The Disclosure Attached.
Want to learn more about 1004-8 Dovercourt Rd (Dovercourt/King West)?

Damiris & Sacha
RE/MAX West D&S Group Brokerage
Service & Results Redefined
- (416) 294-5669
- (416) 281-9500
- (416) 281-0034
Rooms
Real Estate Websites by Web4Realty
https://web4realty.com/

