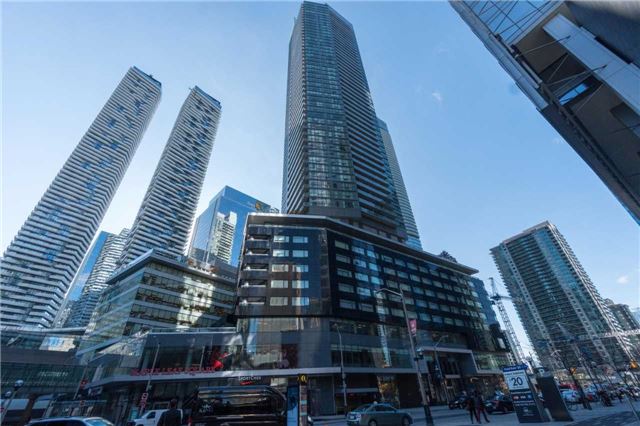
4103-55 Bremner Blvd (York St / Bremner Blvd)
Price: $488,800
Status: Sold
MLS®#: C3986347
- Tax: $2,662 (2017)
- Maintenance:$483
- Community:Waterfront Communities C1
- City:Toronto
- Type:Condominium
- Style:Condo Apt (Apartment)
- Beds:1+1
- Bath:1
- Size:600-699 Sq Ft
- Garage:Undergrnd
Features:
- InteriorLaundry Room
- ExteriorConcrete
- HeatingHeating Included, Forced Air, Gas
- Sewer/Water SystemsWater Included
- AmenitiesConcierge, Exercise Room, Gym, Indoor Pool, Outdoor Pool, Party/Meeting Room
- Lot FeaturesClear View, Public Transit, Waterfront
- Extra FeaturesCommon Elements Included
Listing Contracted With: RE/MAX WEST D&S GROUP, BROKERAGE
Description
Nestled in the waterfront community, this modern 1 bedroom + den condo is perfect for those who want to be surrounded by the very best of Toronto!
As you step through the front door, the sizable foyer with a double closet and access to the den guides you to the open concept living/dining room. Detailed with upgraded multiplank birch chestnut hardwood floors, upscale lighting, and wall to wall windows, this space has an airy, welcoming essence. The sliding door walk-out transitions to the large private balcony with an incredible view of the city.
The adjoining upgraded kitchen comes equipped with granite countertops, tile backsplash, upgraded Savoy thermofoil chocolate pear cabinetry, and stainless steel appliances including a refrigerator, stove, microwave, and dishwasher. The centre island/ breakfast bar is perfect for enjoying home cooked meals and conversation.
A sliding door opens to the sizable bedroom with a double closet. The den space just off the foyer would also make a great second bedroom, home office, or additional living space. The main upgraded 4-piece washroom with a shower/tub combo is perfect for relaxing in after a long day.
Best of all, 55 Bremner Boulevard is within walking distance to restaurants, coffee shops, parks, schools, entertainment, and anything else you could need! The Maple Leaf Square buildings offer fantastic resident amenities including a party room, indoor pool, work space, and gym. Don’t miss out on this rare opportunity to live in the heart of Toronto!
Highlights
Fridge, Stove, Dishwasher, Washer, Dryer
Want to learn more about 4103-55 Bremner Blvd (York St / Bremner Blvd)?

Damiris & Sacha
RE/MAX West D&S Group Brokerage
Service & Results Redefined
- (416) 294-5669
- (416) 281-9500
- (416) 281-0034
Rooms
Real Estate Websites by Web4Realty
https://web4realty.com/

