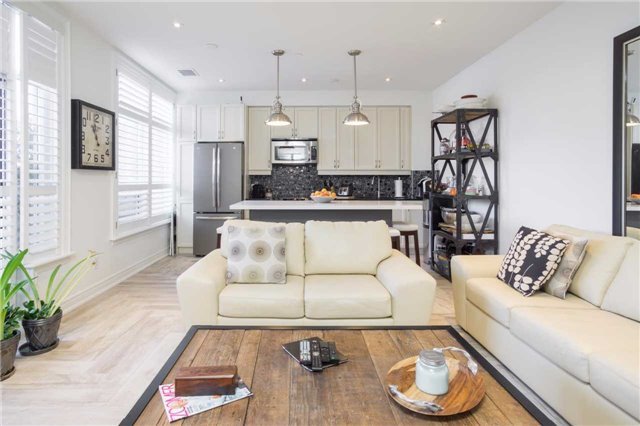
113-701 Sheppard Ave W (Sheppard & Bathurst)
Price: $499,900
Status: Sold
MLS®#: C3699956
- Tax: $2,500 (2016)
- Maintenance:$593
- Community:Clanton Park
- City:Toronto
- Type:Condominium
- Style:Condo Apt (Apartment)
- Beds:2
- Bath:1
- Size:800-899 Sq Ft
- Garage:Undergrnd
- Age:0-5 Years Old
Features:
- InteriorLaundry Room
- ExteriorConcrete
- HeatingHeating Included, Forced Air, Gas
- Sewer/Water SystemsWater Included
- AmenitiesBbqs Allowed, Concierge, Exercise Room, Recreation Room, Sauna, Visitor Parking
- Lot FeaturesHospital, Park, Part Cleared, Place Of Worship, Public Transit, School
- Extra FeaturesCommon Elements Included
Listing Contracted With: RE/MAX WEST REALTY INC., BROKERAGE
Description
Sold for $495,000!
Stunning 1 Of A Kind Upgraded 1+1 Bedroom Ground Floor Private Unit Enclosed Den Can Be Second Bedroom Only Needs Closet Thousands Spent On Finishes 2 Parking Spots+ 1 Locker 9Ft Ceiling Filled With Light Decorated With Fair Class & Luxury Open Concept Perfect For Entertaining W/O To Large (140Sqft) Secluded Terrance Perfect Retreat Fab Upgrades Kitchen With S/S Appliances Quartz & Granite Counters Custom Back Splash & Large Custom Built Island 24Hr Concierge
Highlights
California Shutters Terrace With Gasline Washer & Dryer All Kit S/S Appliances Custom Shelving & Closet Organizers. Custom Glass Tile Feature Wall In Living Room Custom Italian Porcelain Floors Throughout Highend Faucets No Unit Above
Want to learn more about 113-701 Sheppard Ave W (Sheppard & Bathurst)?

Damiris & Sacha
RE/MAX West D&S Group Brokerage
Service & Results Redefined
- (416) 294-5669
- (416) 281-9500
- (416) 281-0034
Rooms
Real Estate Websites by Web4Realty
https://web4realty.com/

