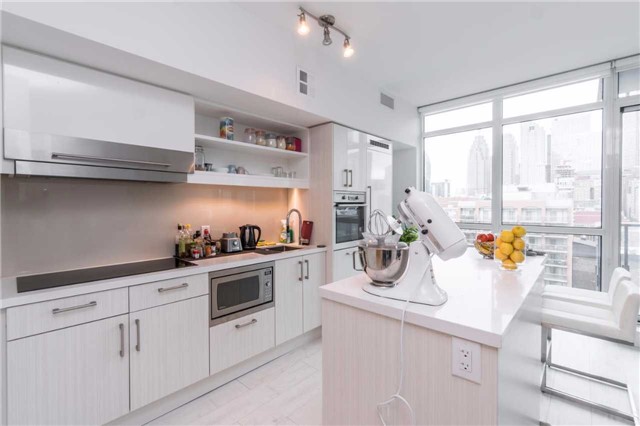
1005-39 Sherbourne St (King & Sherbourne)
Price: $449,800
Status: Sold
MLS®#: C3956542
- Tax: $2,476 (2016)
- Maintenance:$424
- Community:Church-Yonge Corridor
- City:Toronto
- Type:Condominium
- Style:Condo Apt (Apartment)
- Beds:1+1
- Bath:1
- Size:600-699 Sq Ft
- Garage:Undergrnd
- Age:0-5 Years Old
Features:
- InteriorLaundry Room
- ExteriorConcrete
- HeatingHeating Included, Forced Air, Gas
- Sewer/Water SystemsWater Included
- Extra FeaturesCommon Elements Included
Listing Contracted With: RE/MAX WEST D&S GROUP, BROKERAGE
Description
Just minutes away from the very best of Toronto, this fabulous 1 bedroom plus den condo is perfect for the modern homebuyer!
As you step into this gorgeous suite, make your way past the sizable den/office space, and step into the open concept living and dining area. Floor to ceiling windows with a walk-out to the private balcony provide an incredible view of the city skyline, ideal for entertaining or unwinding alike.
The chic and efficient modern kitchen comes equipped with built-in stainless steel appliances including a stove, microwave, dishwasher, and refrigerator, an extendable centre island, and ample pantry storage.
Sliding glass doors separate the bedroom for privacy, with plenty of closet space for your seasonal wardrobes. The adjacent full washroom with upscale finishes and a large tub is great for relaxing in after a long day.
39 Sherbourne Street is within walking distance to several fine dining restaurants, entertainment, quality schools, and serene parks, and is easily accessible by public transit and major highways including the Gardiner. King + Condos features fantastic amenities, including a resident lounge with a bar and catering space, a fitness centre, and a guest suite. Don’t miss this rare opportunity to live in one of the hottest Toronto neighbourhoods, where everything you need is close by!
Highlights
Fridge, Stove, Dishwasher, Washer, Dryer
Want to learn more about 1005-39 Sherbourne St (King & Sherbourne)?

Damiris & Sacha
RE/MAX West D&S Group Brokerage
Service & Results Redefined
- (416) 294-5669
- (416) 281-9500
- (416) 281-0034
Rooms
Real Estate Websites by Web4Realty
https://web4realty.com/

