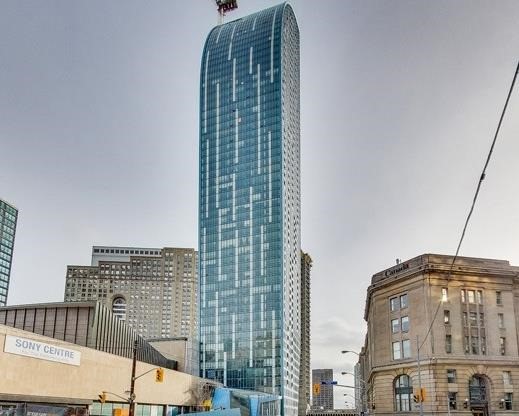- Tax: $2,676 (2016)
- Maintenance:$414
- Community:Waterfront Communities C8
- City:Toronto
- Type:Condominium
- Style:Condo Apt (Apartment)
- Beds:1
- Bath:1
- Size:500-599 Sq Ft
- Garage:Undergrnd
Features:
- InteriorLaundry Room
- ExteriorConcrete
- HeatingHeating Included, Forced Air, Gas
- Sewer/Water SystemsWater Included
- AmenitiesConcierge, Exercise Room, Gym, Party/Meeting Room, Sauna
- Lot FeaturesClear View, Park, Public Transit
- Extra FeaturesCommon Elements Included
Listing Contracted With: RE/MAX WEST D&S GROUP, BROKERAGE
Description
Just steps to Union Station, fantastic restaurants, bars, and anything else you could need, this gorgeous modern condo is the one you’ve been searching for! Perfect for investors, this spacious suite features 1 bedroom, high ceilings, and hardwood flooring throughout. Inclusions are an ensuite washer and dryer, plus incredible resident amenities such as an indoor lap pool, fitness area, and theatre room.
As you step through the front door, you will notice the fantastic open concept layout that offers maximum enjoyment of the spectacular views to the North. The bright living space with large windows flows into the fabulous high-end kitchen, equipped with built-in Miele appliances, tile backsplash, and granite countertops. The centre island/breakfast bar is great for savouring home cooked meals and conversation.
The sizable bedroom just off the living space features more large windows, ample closet space, and a modern semi-ensuite 4 piece washroom with a stacked washer and dryer.
With a Walk Score of 99, upscale decor, and an ideal layout, this sleek suite offers the best of Downtown Toronto living!
Highlights
$7000 In Upgrades Including Cabinets And Countertops.
Want to learn more about 2406-8 The Esplanade (Yonge/Front)?

Damiris & Sacha
RE/MAX West D&S Group Brokerage
Service & Results Redefined
- (416) 294-5669
- (416) 281-9500
- (416) 281-0034
Rooms
Real Estate Websites by Web4Realty
https://web4realty.com/


