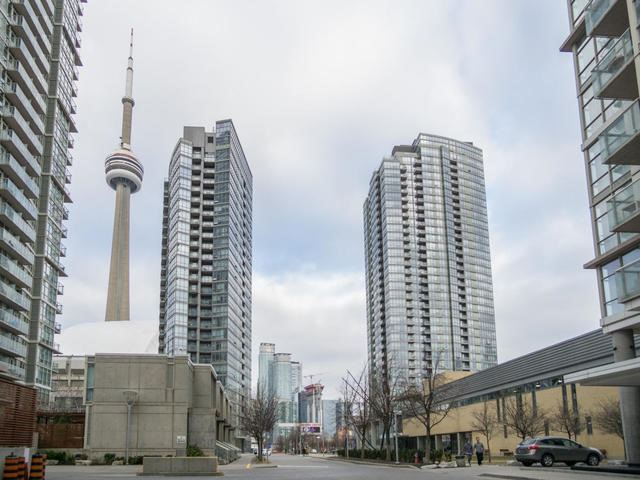$599,900
- Tax: $3,178 (2016)
- Maintenance:$710
- Community:Waterfront Communities C1
- City:Toronto
- Type:Condominium
- Style:Condo Apt (Apartment)
- Beds:2+1
- Bath:2
- Size:1000-1199 Sq Ft
- Garage:Undergrnd
Features:
- InteriorLaundry Room
- ExteriorConcrete
- HeatingHeating Included, Forced Air, Gas
- Sewer/Water SystemsWater Included
- AmenitiesConcierge, Gym, Indoor Pool, Party/Meeting Room, Sauna, Visitor Parking
- Lot FeaturesClear View, Library, Public Transit, Rec Centre, School, Waterfront
- Extra FeaturesCommon Elements Included, Hydro Included
Listing Contracted With: RE/MAX WEST REALTY INC., BROKERAGE
Description
Sold for $742,000
Gorgeous Unit, Lots Of Sun Light. Split Layout With 2 Large Bedrooms On Opposite Sides. Den Can Be Used As 3rd Bedroom. Beautiful City, Lake & Sunset Views. All Utilities Included In Maintenance Fees. Best Amenities In The City. Premium Parking Spot Is Right Beside The Elevator!
Highlights
24 Hr Concierge, Visitor Parking, Car Wash, Day Care, Guest Suites, Super Club Gym, Running Track, Tennis, Squash, Bowling Alley, Table Tenis, Basketball Court, Badminton, Swimming Pool, Spa, S/S Fridge, Stove, Mw, Blk D/W, Stacked W/D
Want to learn more about 1705-5 Mariner Terr (Spadina / Bremner)?

Damiris & Sacha
RE/MAX West D&S Group Brokerage
Service & Results Redefined
- (416) 294-5669
- (416) 281-9500
- (416) 281-0034
Rooms
Living
Level: Flat
Dimensions: 3.51m x
4.34m
Features:
Laminate, Large Window, Overlook Water
Dining
Level: Flat
Dimensions: 3.51m x
2.05m
Features:
Laminate, Combined W/Living, West View
Kitchen
Level: Flat
Dimensions: 2.06m x
2.06m
Features:
Tile Floor, Combined W/Living, Stainless Steel Appl
Master
Level: Flat
Dimensions: 3.05m x
3.51m
Features:
Laminate, 4 Pc Ensuite, W/I Closet
2nd Br
Level: Flat
Dimensions: 2.96m x
3.28m
Features:
Laminate, Large Window, Closet
Den
Level: Flat
Dimensions: 1.91m x
2.13m
Features:
Laminate, Separate Rm
Real Estate Websites by Web4Realty
https://web4realty.com/


