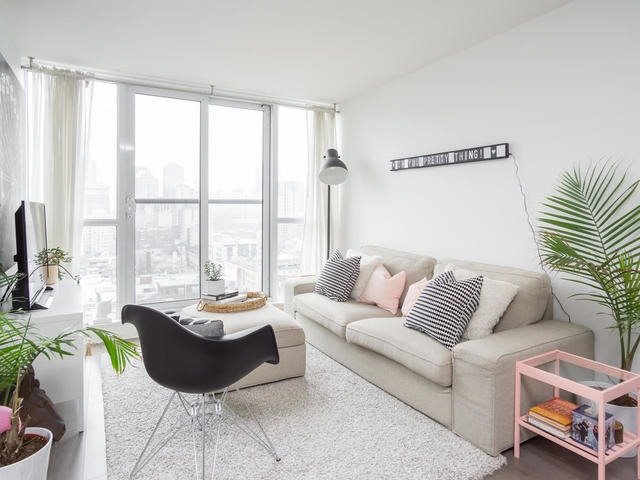
1405-320 Richmond St E (Richmond/Sherbourne)
Price: $399,900
Status: Sold
MLS®#: C3738186
- Tax: $2,270 (2016)
- Maintenance:$397
- Community:Moss Park
- City:Toronto
- Type:Condominium
- Style:Condo Apt (Apartment)
- Beds:1+1
- Bath:1
- Size:600-699 Sq Ft
- Garage:Undergrnd
Features:
- InteriorLaundry Room
- ExteriorConcrete
- HeatingHeating Included, Forced Air, Gas
- Sewer/Water SystemsWater Included
- AmenitiesCar Wash, Concierge, Exercise Room, Outdoor Pool, Rooftop Deck/Garden, Sauna
- Lot FeaturesPublic Transit
- Extra FeaturesCommon Elements Included
Listing Contracted With: RE/MAX WEST REALTY INC., BROKERAGE
Description
Sold for $510,000!!!
Contemporary & Stylish 1 Bdrm Condo + Den, Rustic Engineered Wood Flrs, Quality S/S Appliances. Open Concept Dining/Living Area. Upscale Kitchen With S/S Fridge, Stove, Built-In Microwave, Dishwasher, Quartz Countertop. Walk Out To The Balcony. Bright Master Bdrm W/ Floor-To-Ceiling Windows, Ensuite Bathroom + Large Closet. Includes Washer + Dryer, All Light Fixtures, Gym, Conference Center, Pool. Near Fine Dining, Entertainment, Nice Parks + Transit.
Highlights
Fridge, Stove, Dishwasher, Washer, Dryer
Want to learn more about 1405-320 Richmond St E (Richmond/Sherbourne)?

Damiris & Sacha
RE/MAX West D&S Group Brokerage
Service & Results Redefined
- (416) 294-5669
- (416) 281-9500
- (416) 281-0034
Rooms
Real Estate Websites by Web4Realty
https://web4realty.com/

