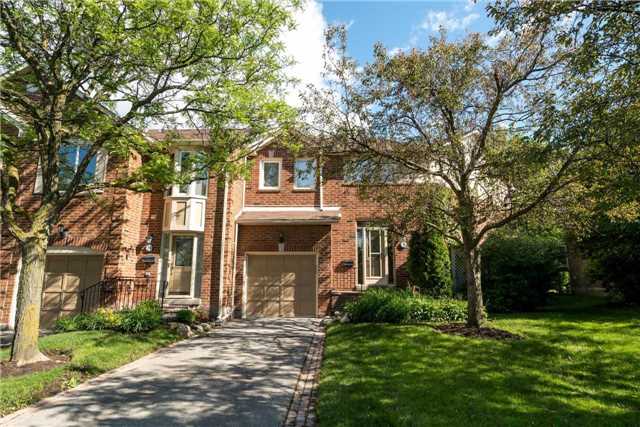- Tax: $3,949 (2016)
- Maintenance:$713
- Community:Uplands
- City:Vaughan
- Type:Condominium
- Style:Condo Townhouse (2-Storey)
- Beds:3
- Bath:3
- Size:2000-2249 Sq Ft
- Basement:Finished
- Age:16-30 Years Old
Features:
- InteriorFireplace, Laundry Room
- ExteriorBrick
- HeatingForced Air, Gas
- Sewer/Water SystemsWater Included
- Extra FeaturesCable Included, Common Elements Included
Listing Contracted With: RE/MAX WEST D&S GROUP, BROKERAGE
Description
Suburban living at its best! This modern end-unit townhouse is perfect for the busy Executive, growing family, or anyone looking for a chic, low maintenance property to call home. The inviting exterior is accented with a lush front yard, mature trees for shade, and a well-kept driveway leading to the single car garage.
Upon entering this beautiful home, you will notice of the airiness of the foyer created by the soaring ceiling that opens to above. Just down the hall, the lovely formal living and dining room is ideal for entertaining, with gorgeous hardwood floors, large picture windows, and a fantastic open concept L-shaped layout that flows into the kitchen.
The modern kitchen comes equipped with granite countertops, large cabinets, and high quality stainless steel appliances. The adjoining sunny breakfast area transitions to the back deck, great for grilling or sipping your morning coffee outdoors while overlooking your landscaped yard. The lovely family room is accented with pot lights, California shutters, and a gas fireplace for relaxing evenings at home.
Ascend the staircase to the upper level, where you will find the spacious Master Suite featuring a sitting area, walk-in closet, and an upscale 4-piece ensuite. The residence boasts two additional sizable bedrooms on this level, as well as the main 4-piece washroom, and the laundry room.
For even more living space, make your way to the expansive lower level recreation room, with a bar, storage, and plenty of room to unwind, play games, or cheer on your favourite sports team. This fabulous property in a sought after location with tasteful accents won’t be on the market long!
Highlights
Fridge, Stove, Dishwasher, Washer, Dryer
Want to learn more about 31 Glen Cres (Bathurst/Centre)?

Damiris & Sacha
RE/MAX West D&S Group Brokerage
Service & Results Redefined
- (416) 294-5669
- (416) 281-9500
- (416) 281-0034
Rooms
Real Estate Websites by Web4Realty
https://web4realty.com/


