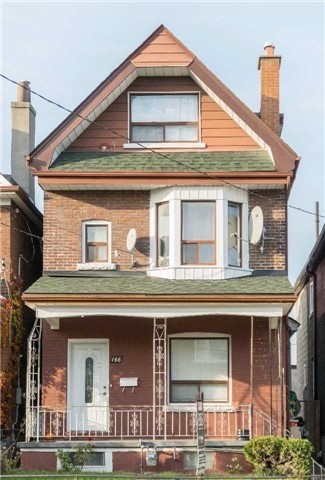- Tax: $3,915 (2016)
- Community:Dovercourt-Wallace Emerson-Junction
- City:Toronto
- Type:Residential
- Style:Detached (2 1/2 Storey)
- Beds:5+2
- Bath:3
- Size:1500-2000 Sq Ft
- Basement:Apartment (Sep Entrance)
- Garage:Detached (1 Space)
Features:
- ExteriorBrick
- HeatingForced Air, Gas
- Sewer/Water SystemsSewers, Municipal
- Lot FeaturesPublic Transit, School
Listing Contracted With: RE/MAX WEST REALTY INC., BROKERAGE
Description
SOLD OVER ASKING!!!!
Stunning 5+2 Bedrooms, 3 Kitchen Detached Home In Desired Dovercourt-Wallace-Emerson-Junction Area. This House Features Living/Dinning W/9Ft Ceilings + Hardwood Fls. 3 Large Eat-In Kitchens. 2 Bedroom Basement Apartment W/ Sep Entrance And Large Living Area. Ideal For Investors Or End Users! Steps To Ttc Bloor Subway, Restaurants, Great Schools, Community Centre.
Highlights
3 Fridges, 3 Stoves, Washer+Dryer, 1 Dishwasher (As Is). Please Note That 2nd Floor Living Room Is Currently Being Used As A Bedroom. Rented Water Heater. Showings Are Between 9Am-8Pm. Central Ac As Is.
Want to learn more about 166 Wallace Ave (Bloor & Dufferin)?

Damiris & Sacha
RE/MAX West D&S Group Brokerage
Service & Results Redefined
- (416) 294-5669
- (416) 281-9500
- (416) 281-0034
Rooms
Real Estate Websites by Web4Realty
https://web4realty.com/


