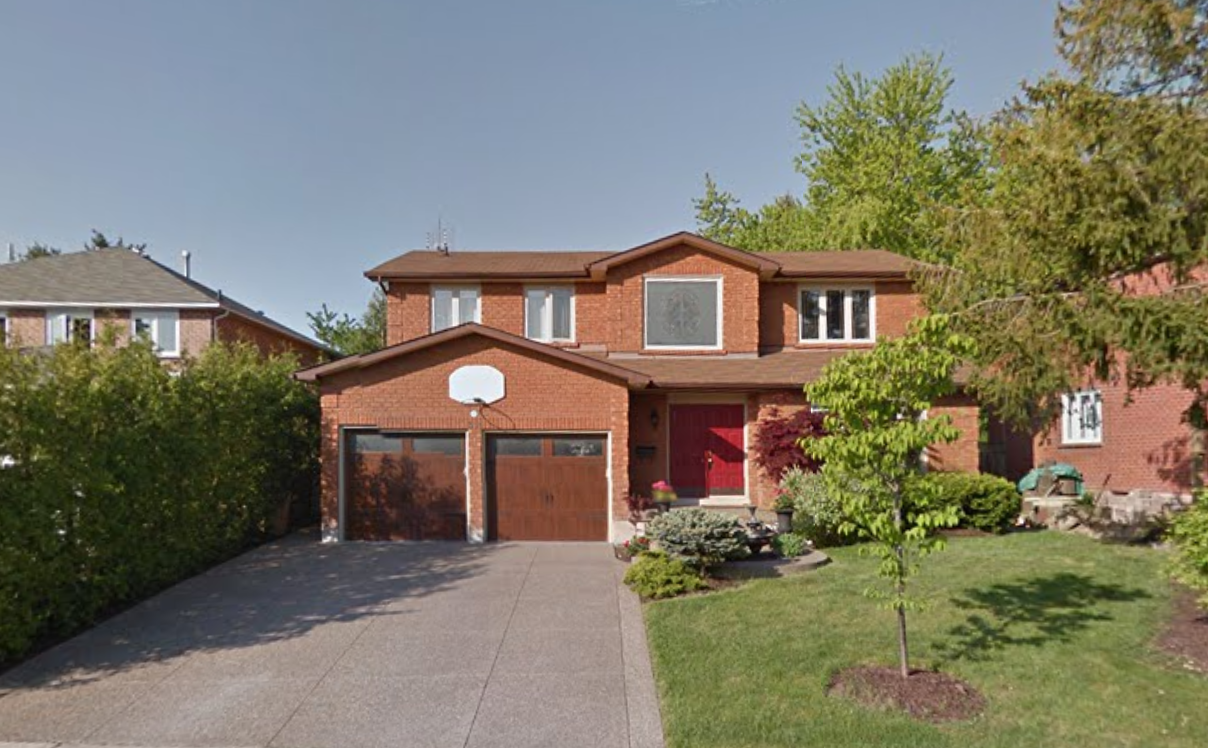- Tax: $5,200 (2016)
- City:Oakville
- Type:Residential
- Style:Detached (2-Storey)
- Beds:4
- Basement:Apartment
- Garage:Attached (2 Spaces)
Description
Presenting 1334 Chalfield Drive
This beautiful custom built home by A. Dimarco situated in the established and coveted Clearview neighbourhood is in a prime location; right across from the library and within walking distance to schools. This property has naturesque curb appeal, featuring premium brick exterior, a double car garage with upper level storage, and a private exposed aggregate driveway, plus professionally landscaped gardens.
Upon entering the double doors, take notice of the 18 feet foyer accented with a custom etched large picture window. Throughout the home, there is gorgeous dark solid Oak hardwood flooring, crafted crown moulding, 8’’ baseboards, and pot lights, yielding a luxurious and refined interior design. The plethora of extra large windows throughout provide the residence with an abundance of natural light.
The open concept and spacious family room has a cozy, relaxing atmosphere with a fabulous brick accent wall. Lighting with dimmers allow for different moods, including a romantic ambiance when the wood burning fire is lit. The built-in bookcase with an entertainment center is great for storing your favourite books, family games, photos, and other items requiring convenient access. The elegant formal living room has upscale touches including a bow window, raised-wood wainscoting, and French doors, making this space great for entertaining guests. The raised-wood wainscoting is carried through to the adjacent formal dining room where an enchanting chandelier hangs.
The household cook will love this gourmet eat-in kitchen with a large awning window overlooking the yard. No details have been left undone in this kitchen; featuring granite countertops, marble backsplash, and high-end stainless steel appliances including a refrigerator, Ancona 36” gas stove, commercial-grade hood vent, built-in microwave, Swedish commercial-grade dishwasher and even a built-in water spout above the stove. The custom elongated cabinetry with lazy suzy and swivel shelving plus Maple dove-tail slow close drawers add both style and functionality to this custom kitchen.
The backyard oasis is where you can enjoy a cup of tea under the stars or host gatherings. This lovely property has a newly installed private fence and a newer 45’ x 15’ two-tier deck, as well as a pergola and 10’ x 13’ retractable awning for shade, perfect for enjoying any occasion outdoors. The professionally landscaped gardens feature mature Pine and Maple trees, as well as numerous specialty plants.
On the upper level, you will find that the same attention to detail has been carried upstairs, with the beautiful dark Oak hardwood floors and crown moulding. The expansive Master Suite has a picture
Want to learn more about 1334 Chalfield Drive?

Damiris & Sacha
RE/MAX West D&S Group Brokerage
Service & Results Redefined
- (416) 294-5669
- (416) 281-9500
- (416) 281-0034
Real Estate Websites by Web4Realty
https://web4realty.com/


