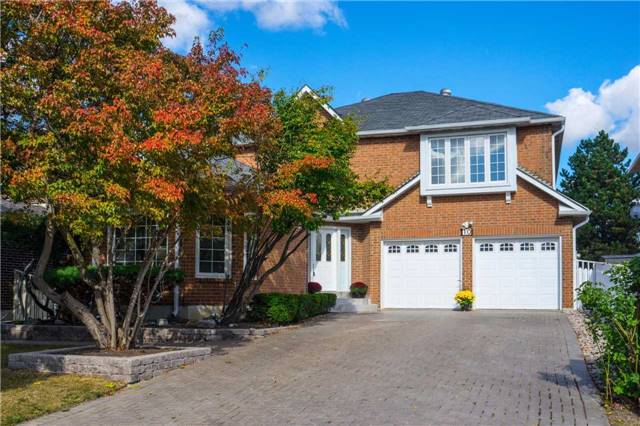
10 Fairholme Dr (Warden/16th Ave)
Price: $1,698,800
Status: Suspended
MLS®#: N3949167
- Tax: $6,514 (2016)
- Community:Unionville
- City:Markham
- Type:Residential
- Style:Detached (2-Storey)
- Beds:4+1
- Bath:5
- Basement:Finished
- Garage:Attached (2 Spaces)
Features:
- InteriorFireplace
- ExteriorBrick
- HeatingForced Air, Gas
- Sewer/Water SystemsSewers, Municipal
- Lot FeaturesFenced Yard, Public Transit, School
Listing Contracted With: RE/MAX WEST D&S GROUP, BROKERAGE
Description
Welcome to 10 Fairholme Drive
Nestled in an established Markham neighbourhood, this beautifully finished, freshly painted 4+1 bedroom residence with incredible energy and over $85k in new renovations is ideal for the growing family! The gorgeous curb appeal creates an inviting essence, with landscaped gardens and mature trees guiding you to the front door, as well as an interlocking stone driveway leading to the two car garage with a separate home entrance.
As you enter this fantastic Feng Shui certified home, you are immediately greeted by the grand foyer with soaring ceilings that are open to above, gleaming new porcelain flooring, and a new winding staircase with french pickets, yielding an airy milieu.
Just off the foyer, the elegant formal sunken living room featuring a bay window, new oak hardwood floors, a 9’ ceiling, pot lighting, and crown moulding flows into the chic formal dining room, an entertainer’s delight with french doors, beautiful porcelain flooring, and an enchanting chandelier. For quiet nights at home, the spacious sunken family room with a wood burning fireplace and stone feature wall, as well as oversized casement windows, is great for quality time with loved ones. There is also a den on this level that would make a lovely home office or quiet space for your family to relax with a good book, and an updated powder room with granite floors and an over mount sink for added convenience.
The chef of the household will adore this fabulous gourmet kitchen, equipped with granite countertops and floors, tile backsplash, and high-end stainless steel appliances, plus extended kitchen cabinets and lots of storage space in the pantry. The breakfast area with a marble floor is great for savouring morning meals while overlooking the pretty backyard with new fencing, or step out to the patio to sip your morning coffee in the sunshine.
Ascend the staircase to the upper level recently upgraded with hardwood throughout and make your way into the expansive Master Suite with a walk-in closet and a serene updated 5-piece ensuite featuring a large soaker tub and stand up shower. The residence boasts an additional 3 bedrooms on this level, one with a mirrored wall and walk in closet, and another with a private 4-piece ensuite.
Furthermore, this remarkable home also has a finished basement with a huge recreation room including a pool table and recessed wall features, a wet bar with granite counters, a 4-piece washroom, bedroom, and a sauna, as well as a cantina cold room, with ceramic floors throughout. Extras include a newer furnace, roof, and windows, new halogen lighting in the kitchen living room and new gutter and downspout system, fresh paint throughout, and so much more! With innumerable upgrades and a highly-functional layout in a convenient location, any family will enjoy making memories in this home!
Highlights
Fridge X 2, Stove, Washer, Dryer, Dishwasher, Pool Table, 200 Amp Service, 2006 Windows, 2008 Roof, Brand New Gutter System, ** No Walkway ** Over $85K In New Renovations!
Want to learn more about 10 Fairholme Dr (Warden/16th Ave)?

Damiris & Sacha
RE/MAX West D&S Group Brokerage
Service & Results Redefined
- (416) 294-5669
- (416) 281-9500
- (416) 281-0034
Rooms
Real Estate Websites by Web4Realty
https://web4realty.com/

