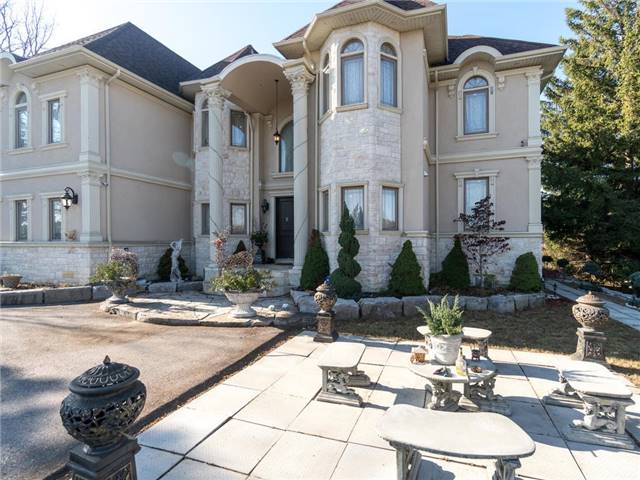
8388 Pine Valley Dr (Pine Valley/Langstaff)
Price: $1,699,900
Status: Sold
MLS®#: N3661981
- Tax: $11,978 (2016)
- Community:East Woodbridge
- City:Vaughan
- Type:Residential
- Style:Detached (2-Storey)
- Beds:4
- Bath:4
- Size:5000+ Sq Ft
- Basement:Full (Unfinished)
- Garage:Attached (3 Spaces)
- Age:6-15 Years Old
Features:
- InteriorFireplace
- ExteriorStone, Stucco/Plaster
- HeatingForced Air, Gas
- Sewer/Water SystemsSewers, Municipal
Listing Contracted With: RE/MAX WEST REALTY INC., BROKERAGE
Description
Spectacular Custom Built 4 Bdrm Home In Established Woodbridge Area W/Triple Car Garage. Grand Foyer, Marble & Hardwood Flrs, Ornate Wrought Iron Staircase, Cathedral Ceilings, Gas Fireplace + Immaculate Interior Finishes. Opulent Gourmet Kitchen, Granite Countertops, Quality Appliances, Extended Kitchen Cabinets, Large Centre Island + Butler\'s Kitchen/Pantry. Expansive Master Suite W/ Walk-In Closet +A Spa-Like Ensuite. True Elegance!
Highlights
Built In Fridge, Built In Oven, Dishwasher, Washer/Dryer, Cook Top Stove
Want to learn more about 8388 Pine Valley Dr (Pine Valley/Langstaff)?

Damiris & Sacha
RE/MAX West D&S Group Brokerage
Service & Results Redefined
- (416) 294-5669
- (416) 281-9500
- (416) 281-0034
Rooms
Real Estate Websites by Web4Realty
https://web4realty.com/

