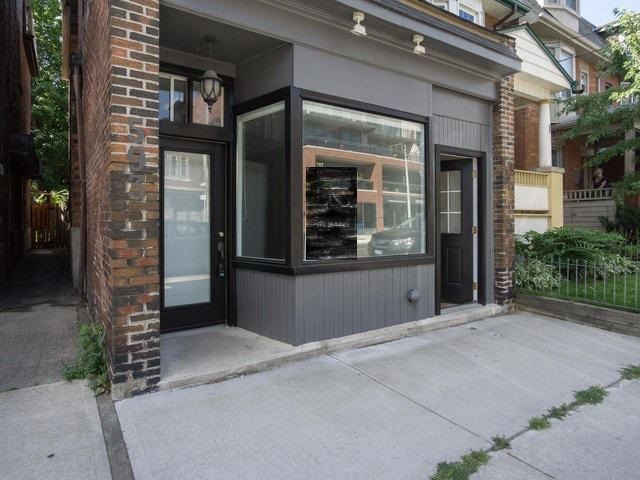- Tax: $3,566 (2016)
- Community:Runnymede-Bloor West Village
- City:Toronto
- Type:Residential
- Style:Semi-Detached (2 1/2 Storey)
- Beds:3
- Bath:4
- Basement:Finished
Features:
- ExteriorBrick
- HeatingWater, Gas
- Sewer/Water SystemsSewers, Municipal
Listing Contracted With: RE/MAX WEST REALTY INC., BROKERAGE
Description
Fab Investment Opportunity Or Ideal Live In And Rent Out Situation. Excellent Income Potential. *Commercial Unit + 3 Units* In Trendy Upper Bloor West Village. Projected Annual Income Aprox. 56K. Top Flr $800, 2nd Flr $1150, Main Flr $1200, Commercial Unit $1500 + Tmi. Rental Unit Inclusive Of All Utilities. Property Has 4 Separate Hydro Meters. In Future Each Unit Could Pay Own Hydro Bill. Vacant Units Are All In Move In Condition. 2nd Flr Long Term Tenant.
Highlights
Gas Boiler And Equipment. 4 Hydro Meters. G Hwt (R). All Elfs. All Smoke Detectors & Fire Extinguishers, All Existing Appliances. Roof Shingles Recently Replaced (2015) Property Was Waterproofed At The Back (2010). Private Fenced Backyard
Want to learn more about 593 Annette St (Runnymede / Annette)?

Damiris & Sacha
RE/MAX West D&S Group Brokerage
Service & Results Redefined
- (416) 294-5669
- (416) 281-9500
- (416) 281-0034
Rooms
Real Estate Websites by Web4Realty
https://web4realty.com/


