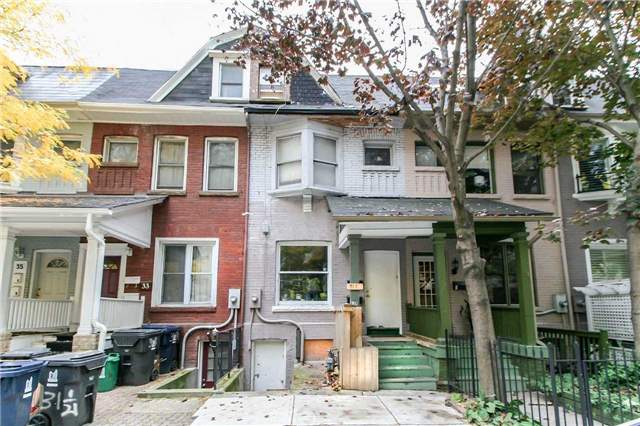- Tax: $3,846 (2016)
- Community:Church-Yonge Corridor
- City:Toronto
- Type:Residential
- Style:Att/Row/Twnhouse (3-Storey)
- Beds:5
- Bath:3
- Size:1500-2000 Sq Ft
- Basement:Sep Entrance (Unfinished)
- Age:100+ Years Old
Features:
- ExteriorBrick
- HeatingOther, Gas
- Sewer/Water SystemsSewers, Municipal
Listing Contracted With: RE/MAX WEST REALTY INC., BROKERAGE
Description
It Doesn\'t Get Better Then This! Attention Renovators And Handy Men, Rare Opportunity To Purchase Legal Duplex Townhome In The Heart Of The City. Make This Your Dream Single Family Home Or Hold As Amazing Income Property. Huge Upside Is The Basement Can Easily Be Retrofitted ( 2 Existing Exits) And Currently Not Finished. ( No Uinderpinning Required!) You Can Have 4 Separtate Units Here. Massive Outcome Potential/Upside As A Renovated Property.Don\'t Miss Out!
Highlights
All Appliances Are Sold As Is. All 4 Tenants Are Month To Month. Undervalued Rent Is As Follows: Main $800, 2nd Floor ( 2 Tenants) $750 Each, 3rd Floor $700. Basement Potential Is $1000 Plus. See Attached Floor Plan.
Want to learn more about 31 1/2 Granby St (Yonge/Carlton)?

Damiris & Sacha
RE/MAX West D&S Group Brokerage
Service & Results Redefined
- (416) 294-5669
- (416) 281-9500
- (416) 281-0034
Rooms
Real Estate Websites by Web4Realty
https://web4realty.com/


