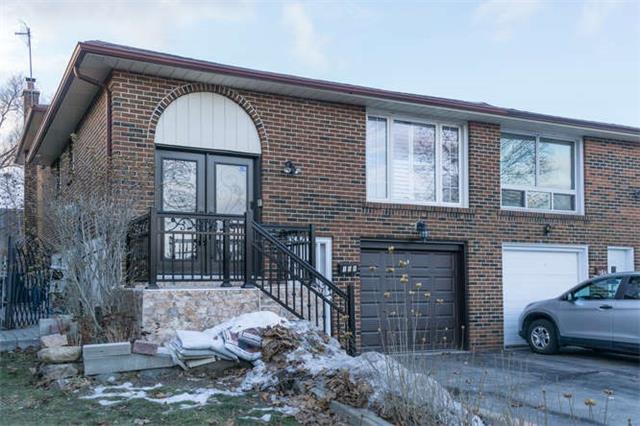
158 Edmonton Dr (Van Horne And Victoria Park)
Price: $849,900
Status: Sold
MLS®#: C3689303
- Tax: $3,700 (2016)
- Community:Pleasant View
- City:Toronto
- Type:Residential
- Style:Semi-Detached (Backsplit 5)
- Beds:4+2
- Bath:3
- Basement:Apartment (Sep Entrance)
Features:
- InteriorFireplace
- ExteriorBrick
- HeatingForced Air, Gas
- Sewer/Water SystemsSewers, Municipal
Listing Contracted With: RE/MAX WEST REALTY INC., BROKERAGE
Description
Sold for $918,000
Fab 5 Level Back Split In Desirable Loc, Minutes To The Seneca College, 401, 404 Don Valley & 407. 100K In Reno\'s. Fab 6 Bedrooms 3 Full Washrooms On Private 150 Ft Lot + Stunning Reno Kitchen With S/S Appliances Ceramic Floors, French Doors, Granite Counters And Eat-In Area. Hardwood Flrs, Replaced Windows & Doors, New Roof, Furnace And A/C. Sept Entrance To 2 Bedroom Apt. Shared Laundry, Parking For 3 Cars + Garage Space, Covered Patio Area.
Highlights
Hwd & Ceramic Flrs, Shed, Lrg Covered Porch W/ Sky Lights. Inter Patio, Subpump. Roof, Furnace & A/C All (2016) Hwt (R). California Shutters, French Doors, Garage Dr. (2016) New Steps And Rails, All Ext Appliances, Ice Maker Not Connected
Want to learn more about 158 Edmonton Dr (Van Horne And Victoria Park)?

Damiris & Sacha
RE/MAX West D&S Group Brokerage
Service & Results Redefined
- (416) 294-5669
- (416) 281-9500
- (416) 281-0034
Rooms
Real Estate Websites by Web4Realty
https://web4realty.com/

